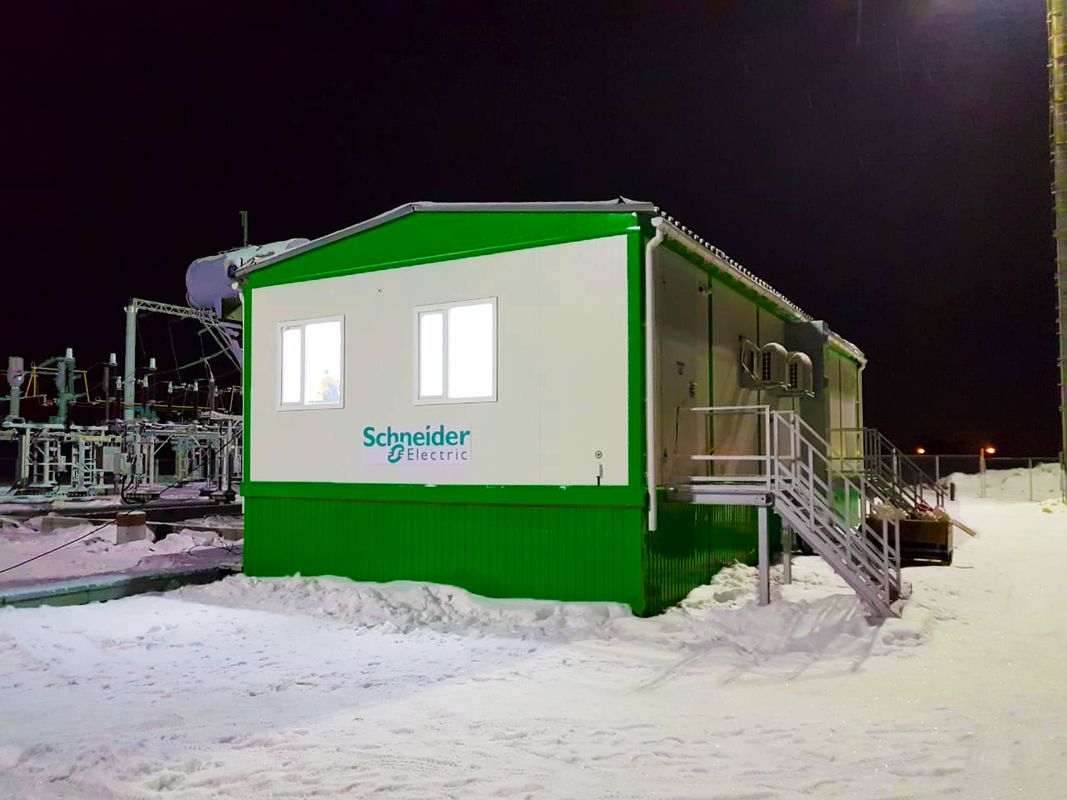|
Block-modular buildings serve as distribution points for receiving, converting, metering and distributing electrical energy of three-phase alternating current of industrial frequency 50Hz, respectively, and are designed to accommodate devices and equipment such as high/low voltage switchgear, complete switchgear, auxiliary panel, motor control center, current and voltage transformers. Modular buildings are universal fast-erecting structures for various purposes, which have a number of advantages in relation to capital construction:
|
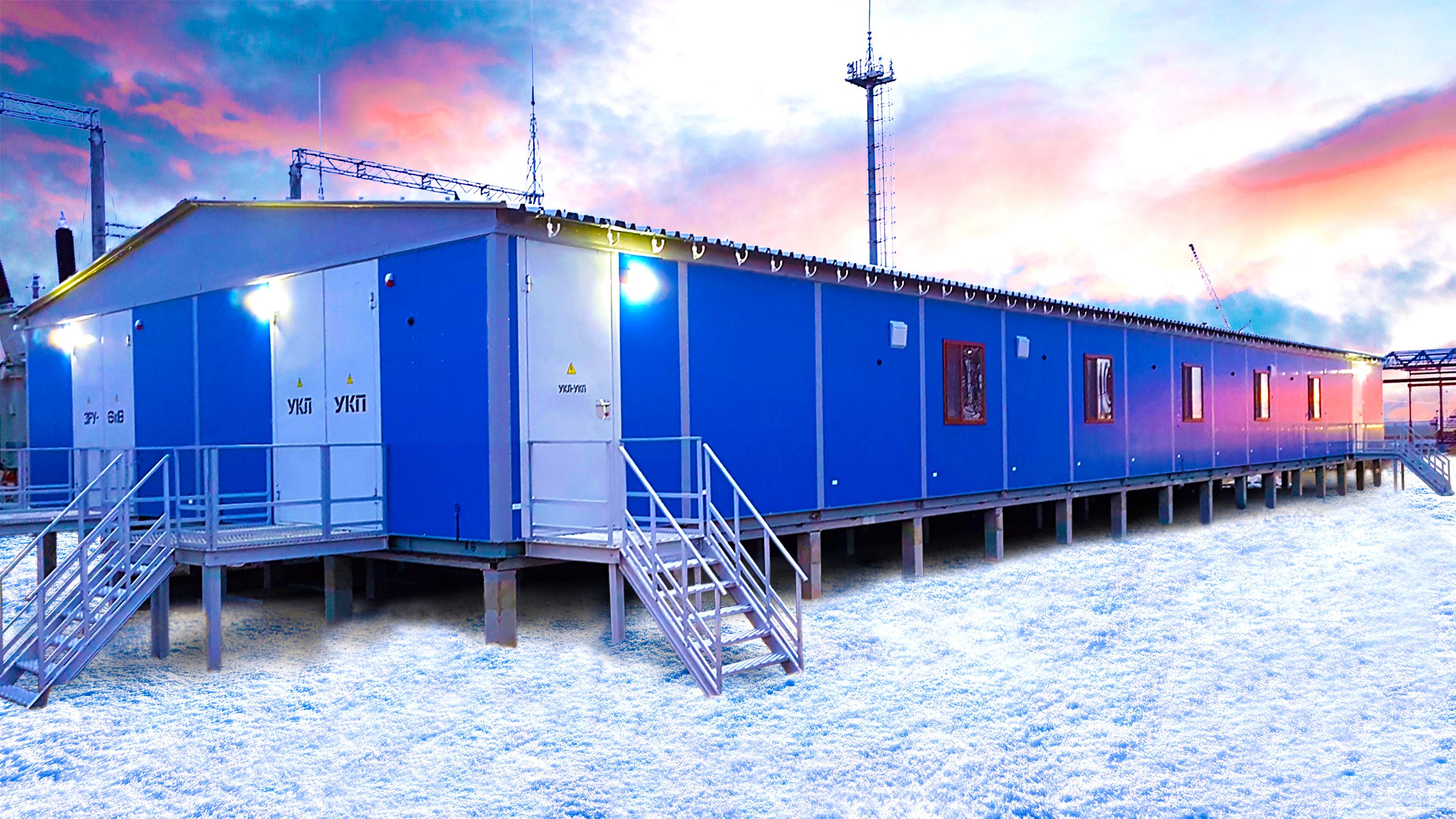 Block-modular building according to the project "Zhyramski MPP" Block-modular building according to the project "Zhyramski MPP" |
|---|---|
Modular buildings are used in various industries, here are some of them:
 |
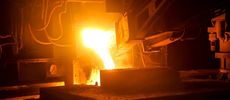 |
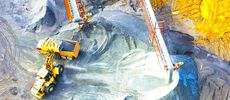 |
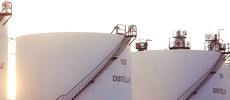 |
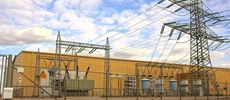 |
| oil and gas | metallurgical | mining | petrochemical | energy |
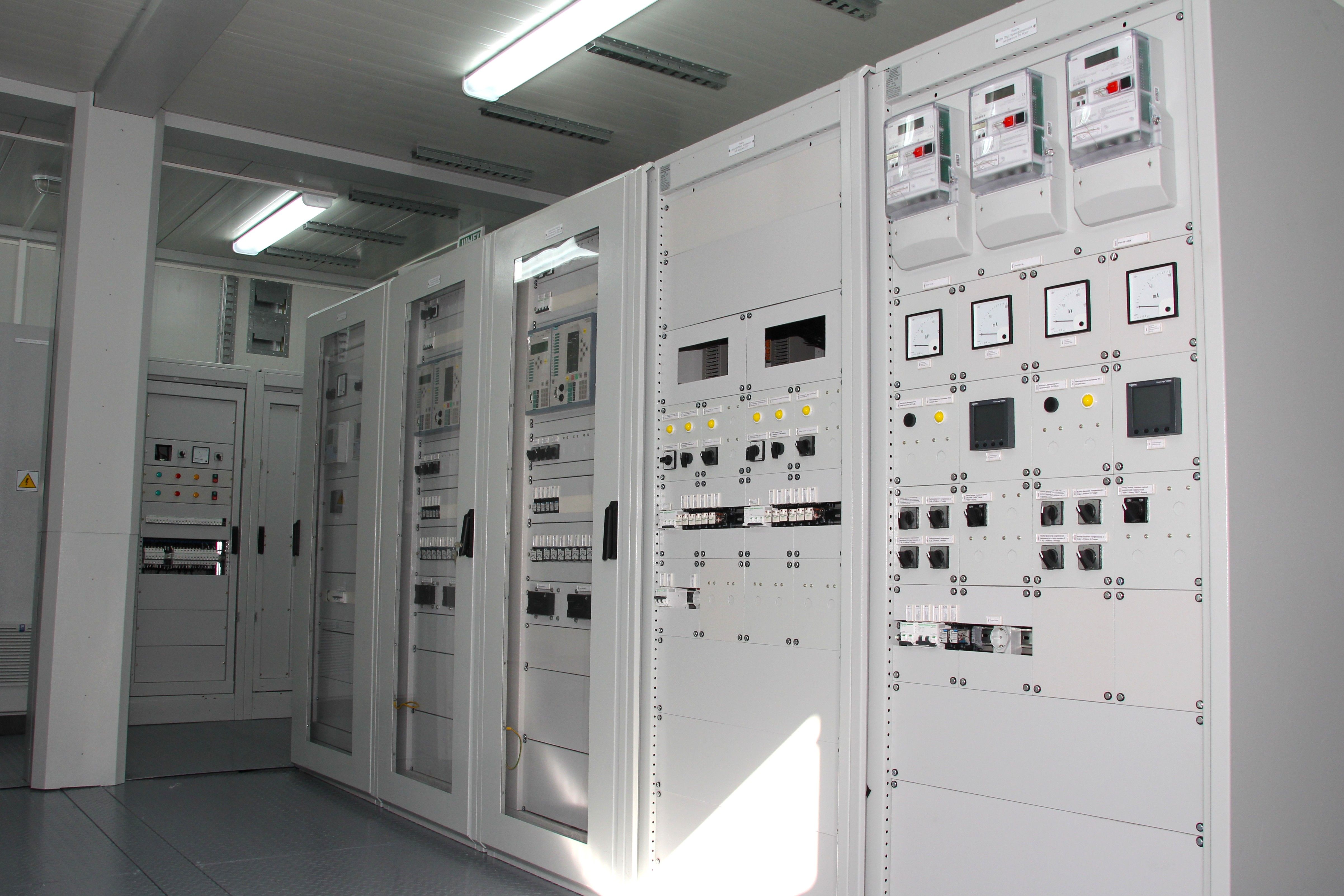 |
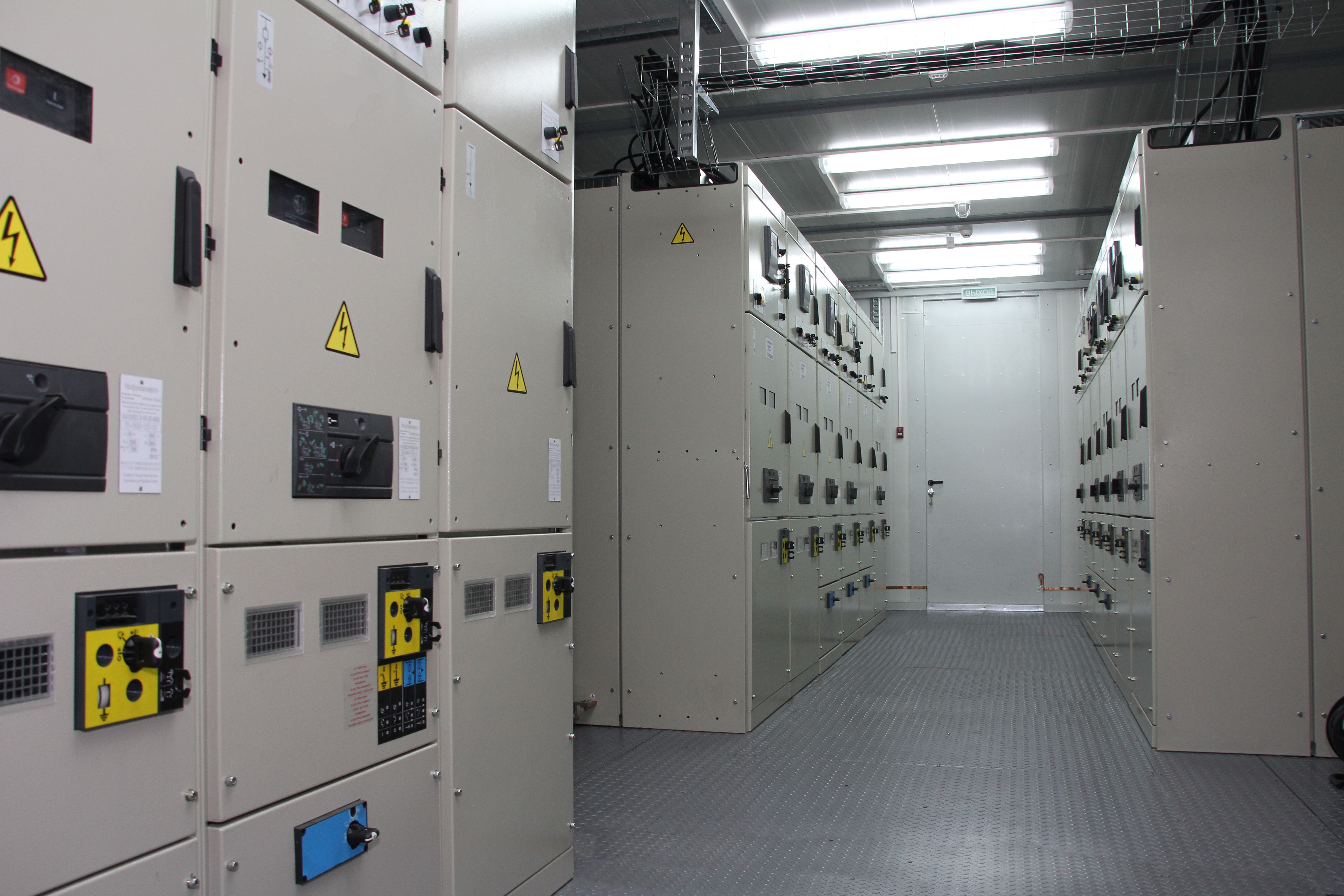 |
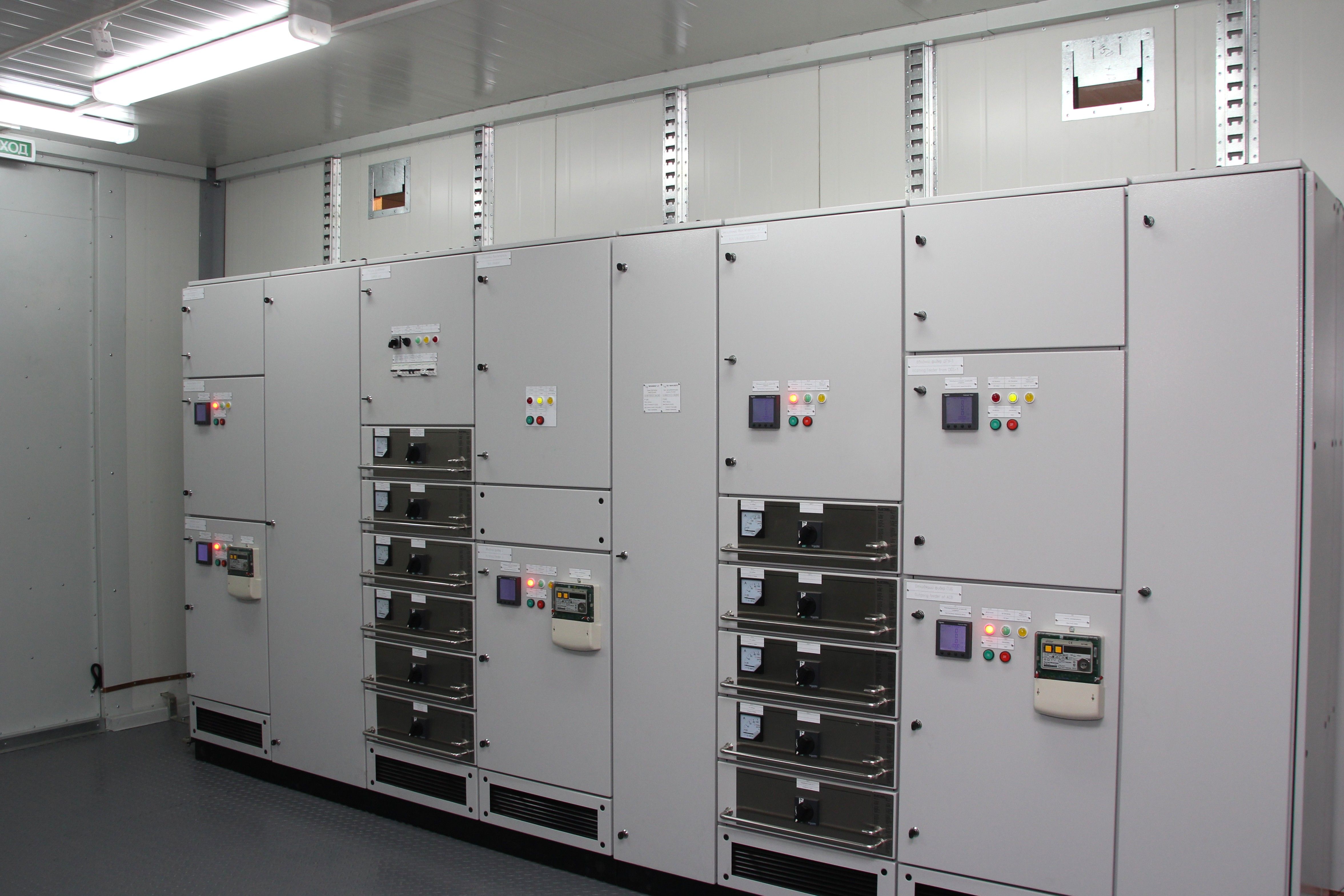 |
| Layout options for electrical equipment inside a modular building | ||
|---|---|---|
Manufactured modular buildings meet all modern quality and safety requirements. We carry out turnkey construction of fast-erecting modular buildings, which allows us to erect industrial buildings in a short period of time at any remote site, with characteristics not inferior to capital structures. Block-modular building is a building assembled from standard modules of full factory readiness.
All buildings are complete with in-house equipment:
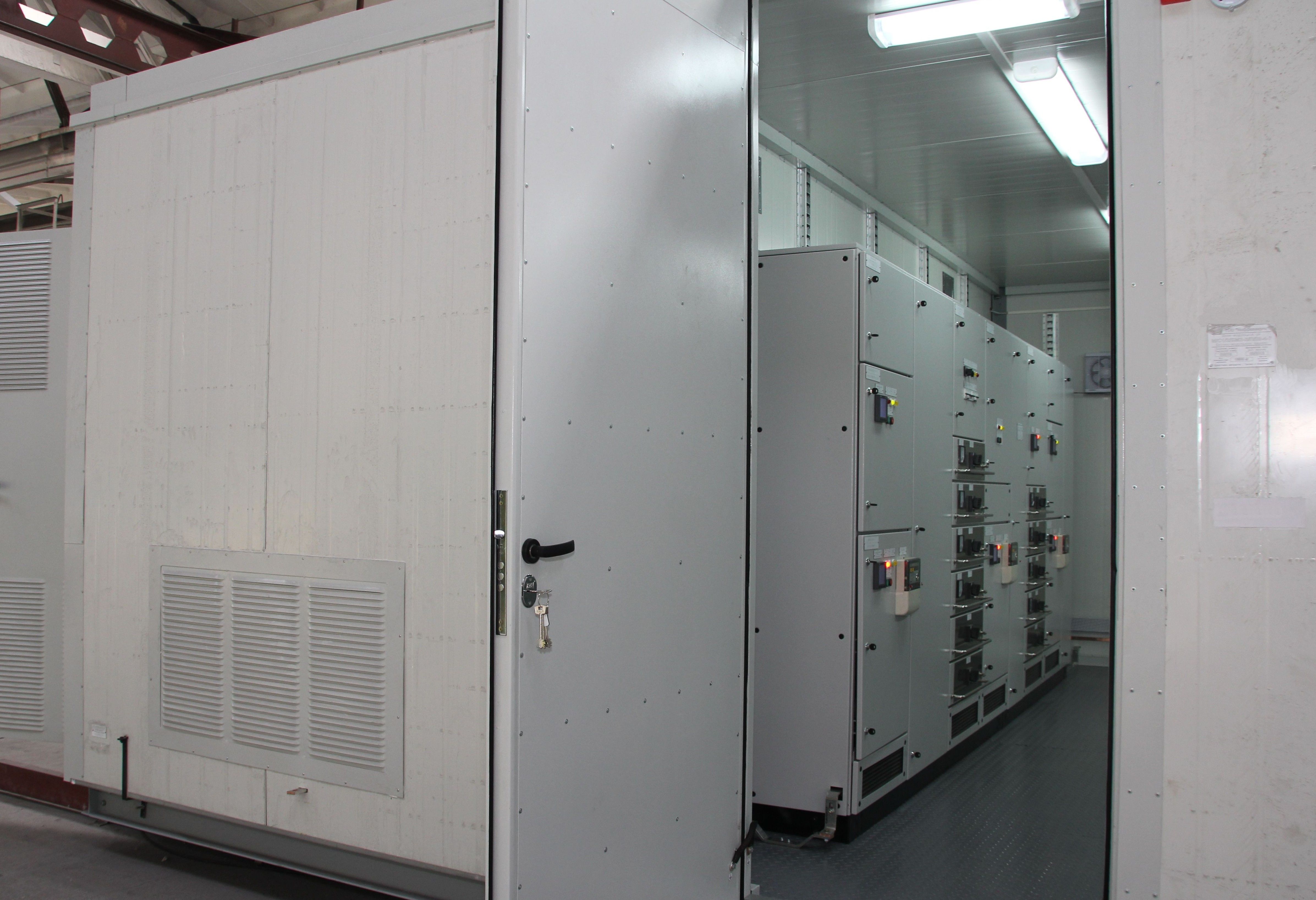 |
microclimate, lighting, security and fire alarm systems in accordance with the design requirements, ensuring autonomous continuous operation without the presence of service personnel. Power supply of internal and external lighting, heating system, air conditioning system, ventilation is carried out from the heating and lighting cabinet (HLC). Advantages of using a block-modular building:
|
- mobility - easily dismantled and installed in a new place;
- versatility - made in any design and for various purposes;
- safety - meet all fire and sanitary requirements;
- comfort - block-modular buildings have heating system, air conditioning system, forced ventilation, fire alarm, windows, lighting (main, service, emergency) plumbing and electrical equipment, that it can work effectively even in the harshest climatic conditions;
- high energy efficiency;
- when erecting a modular building, no capital foundation is required, foundations are developed by the design organization based on the data of engineering and geological investigations according to the requirements of RK 5.01-01-2002 "Foundations of buildings and structures" and RK 5.01-03-2002 "Construction foundations";
- wide possibilities of architectural and planning solutions;
- ability to create modular buildings by joining them horizontally;
- the modular building does not need additional finishing;
- the installation and installation of a modular building is time- and personnel-intensive;
- modular buildings are used for the installation of various electrical equipment in them.
Technical characteristics:
|
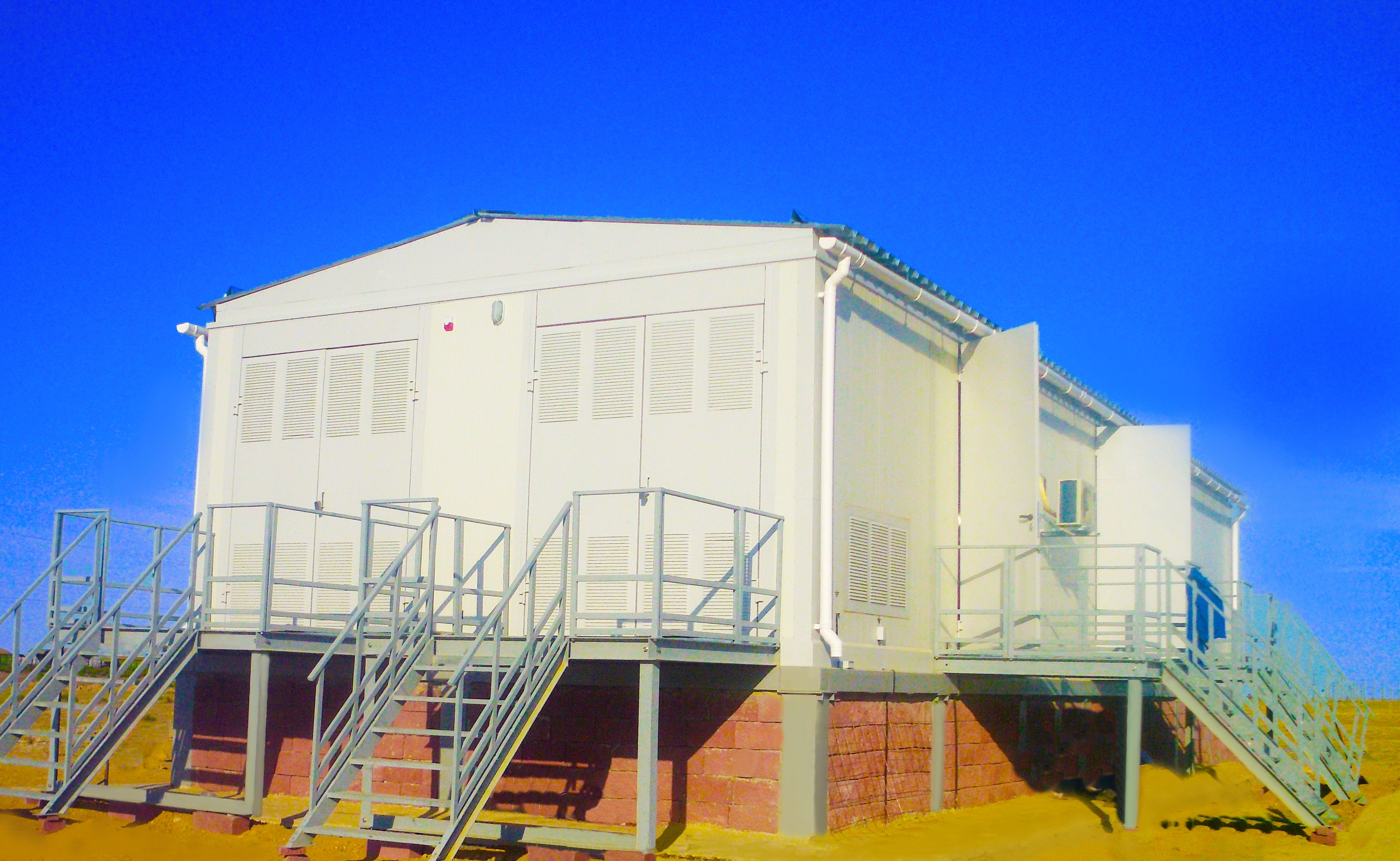
Block-modular building according to the project: "KTZ -"Saksaulskaya" |
||||||||||||||||||||||||||||||||||||||||||||||
|---|---|---|---|---|---|---|---|---|---|---|---|---|---|---|---|---|---|---|---|---|---|---|---|---|---|---|---|---|---|---|---|---|---|---|---|---|---|---|---|---|---|---|---|---|---|---|---|
Note *: the outside and inside dimensions are given for a single module with four-sided walls. When connecting the modules to the building, the "frame" is used.
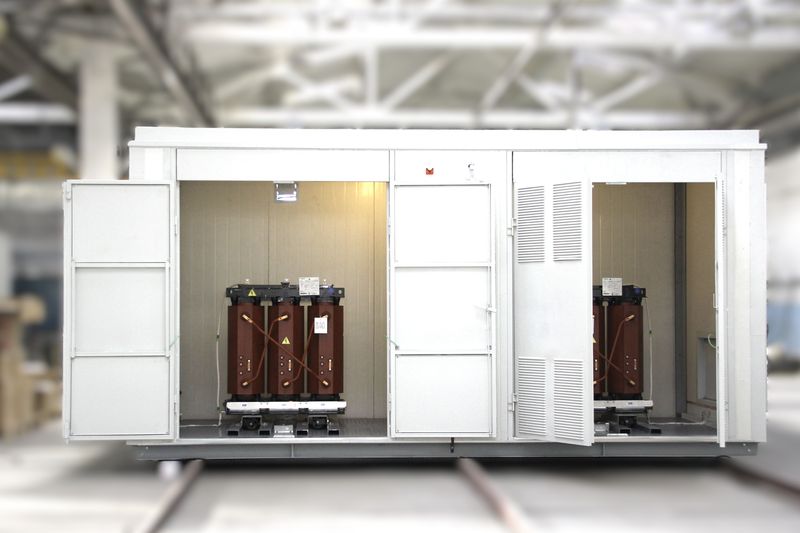 |
Design. The modular building is a welded metal structure made of rolled and bent steel profiles, covered with three-layer panels of type "sandwich". Frame:
|
Three-layer floor:
- metal floor insulation: 0.8mm galvanized sheet;
- thermal insulation filler: mineral wool of 150mm thickness;
- flooring: corrugated painted sheet steel 4mm thick.
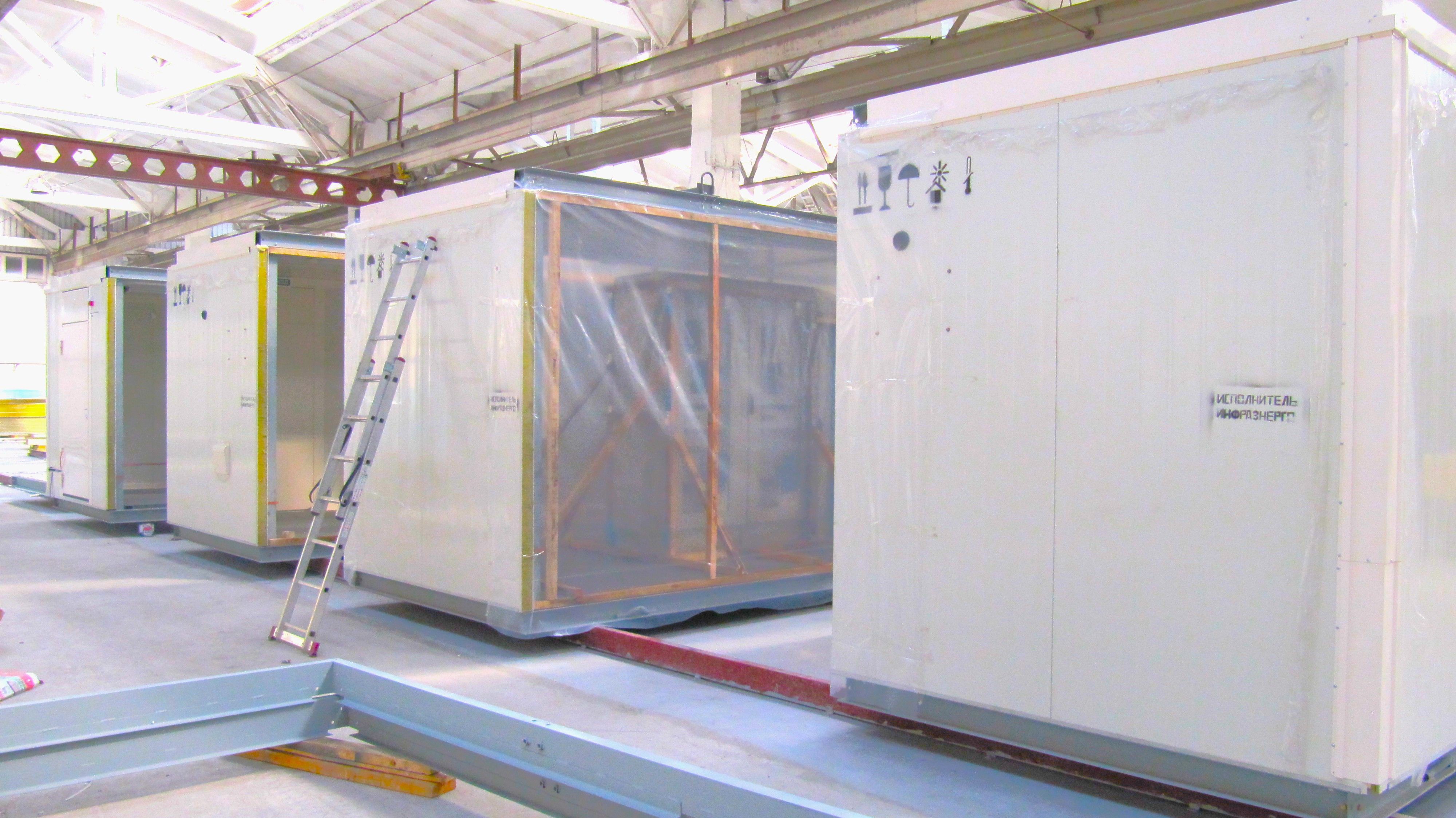 |
Walls:
Ceiling:
|
- the roof is designed for each specific modular building project and can be one or two-deck;
- roof frame: fermented, easily assembled construction from steel rectangular pipes 40x40x1.5mm;
- roofing - profiled sheet H60-845, thickness 0.8-0.9mm according to GOST 24045-94.On request roofing can be made of profiled, painted or unpainted, galvanized sheets with a thickness of 0.5-1mm.
Doors and gates:
- external single-door - frame made of powder painted steel rectangular profile 2-3mm thick. Door cloth made of 1.5 mm thick steel with mineral-coated heat-insulating filler, 50mm thickness. Doors are equipped with locks;
- double-leaf gate - frame made of powder painted steel rectangular profile 2-3mm thick. The gate is made of 1.5 mm thick steel with mineral-coated thermal insulation filler, 50mm thick. The gates are equipped with internal barriers;
- internal doors - frame made of powder painted steel bent profile 1.5-2mm thick. The doors are equipped with latches.
- PVC windows, single-sided, with one-chamber glazing;
- the connection of wall and ceiling panels is carried out in a sandwich lock - panels, with laying colorless silicone or rubber sealant.
|
Block-modular building of the 110-35kV substation under the project "Saran" |
The normal operation of a modular building is ensured by:
|
|---|




